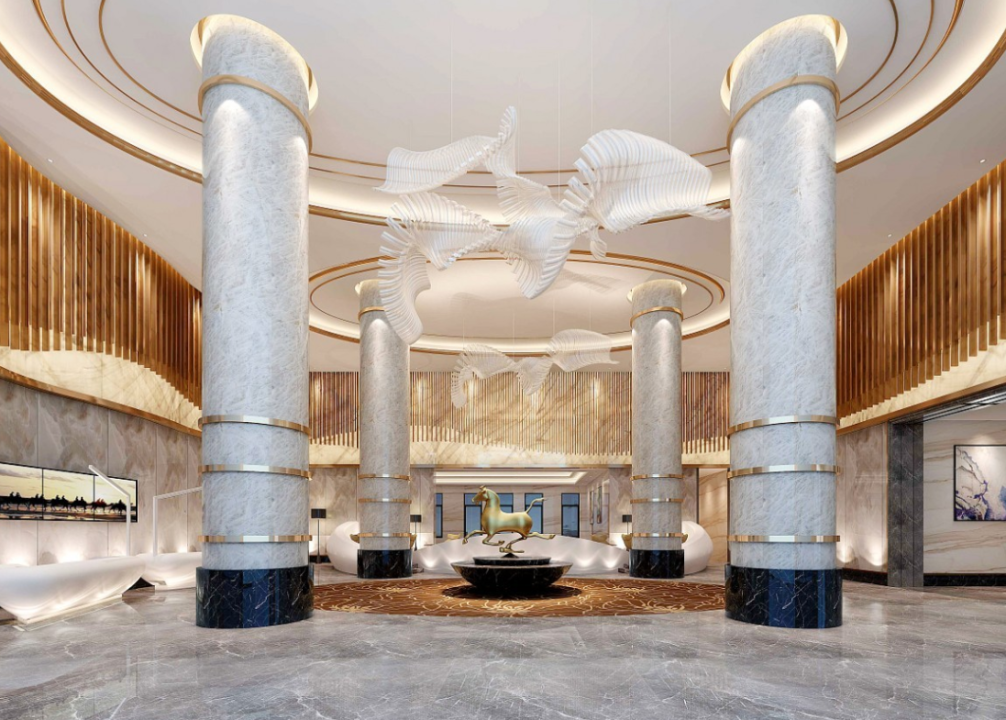
Key points of hotel lobby space design
1. The space design of the hotel lobby must be feasible, and strive for convenient construction and easy operation.
2. The design standard should be determined according to the actual nature and purpose of the building. Don't blindly raise the standard and simply pursue the artistic effect, which will cause a waste of funds, and don't one-sidedly lower the standard to affect the effect. The design achieves good practical and artistic effects.
3. It should be based on the hotel's operating characteristics, and the design effect should be able to fully display and highlight the hotel's characteristics. Only features are the core competitive advantage of the hotel. Do not blindly imitate or follow other competing hotels. It should fully reflect the functionality while satisfying the taste of the guests. It is crucial to provide good services to the guests;
4. You should strive to form your own style and characteristics. In addition to rational analysis, you should also use image thinking when designing. Grasp the factors such as the hotel's architectural structure and the characteristics of the lobby space to determine the design theme of the hotel lobby and express it with modern technology;
5. The hotel's business philosophy should be followed. Under the "customer-centered" business philosophy, the hotel lobby design focuses on bringing beautiful enjoyment to guests and creating a spacious, gorgeous and relaxed atmosphere;
6. Priority should be given to meeting its various functional requirements. Function is the most basic and "primitive" level in lobby design. The purpose of the lobby design is to facilitate the practical function of carrying out various customer services and satisfy its practical function;
7. The space should be fully utilized. In terms of its function, the space in the hotel lobby can not only be used as the workplace for the main agencies of the hotel's front office (such as concierge, luggage, reception, inquiry, front desk cashier, business center, etc.), but also can It can be used as hall, catering, meeting and atrium, etc. These places with different functions often provide good objective conditions for the full use of the lobby space and the creation of the atmosphere. Therefore, when designing the lobby, the space should be fully utilized;
8. The requirements of "diversity and organic unity" should be followed, and the formation of a sense of integrity should be emphasized. When designing, we should not only seek diversity but not unity, or only pay attention to details and local decorations but not overall requirements, which will inevitably destroy the overall effect of the lobby space and appear loose and messy;
9. Whether it is the wall, the ground or the ceiling, its structure is required to have a certain strength and rigidity, which meets the calculation requirements, especially the connection nodes between various parts, which must be safe and reliable.
10. The layout of auxiliary facilities should be appropriate, without being too exposed, and do not give priority to auxiliary facilities. For a luxury hotel, the lobby must reflect a noble, elegant, and gorgeous style.
#hoteldesign #interiordesign